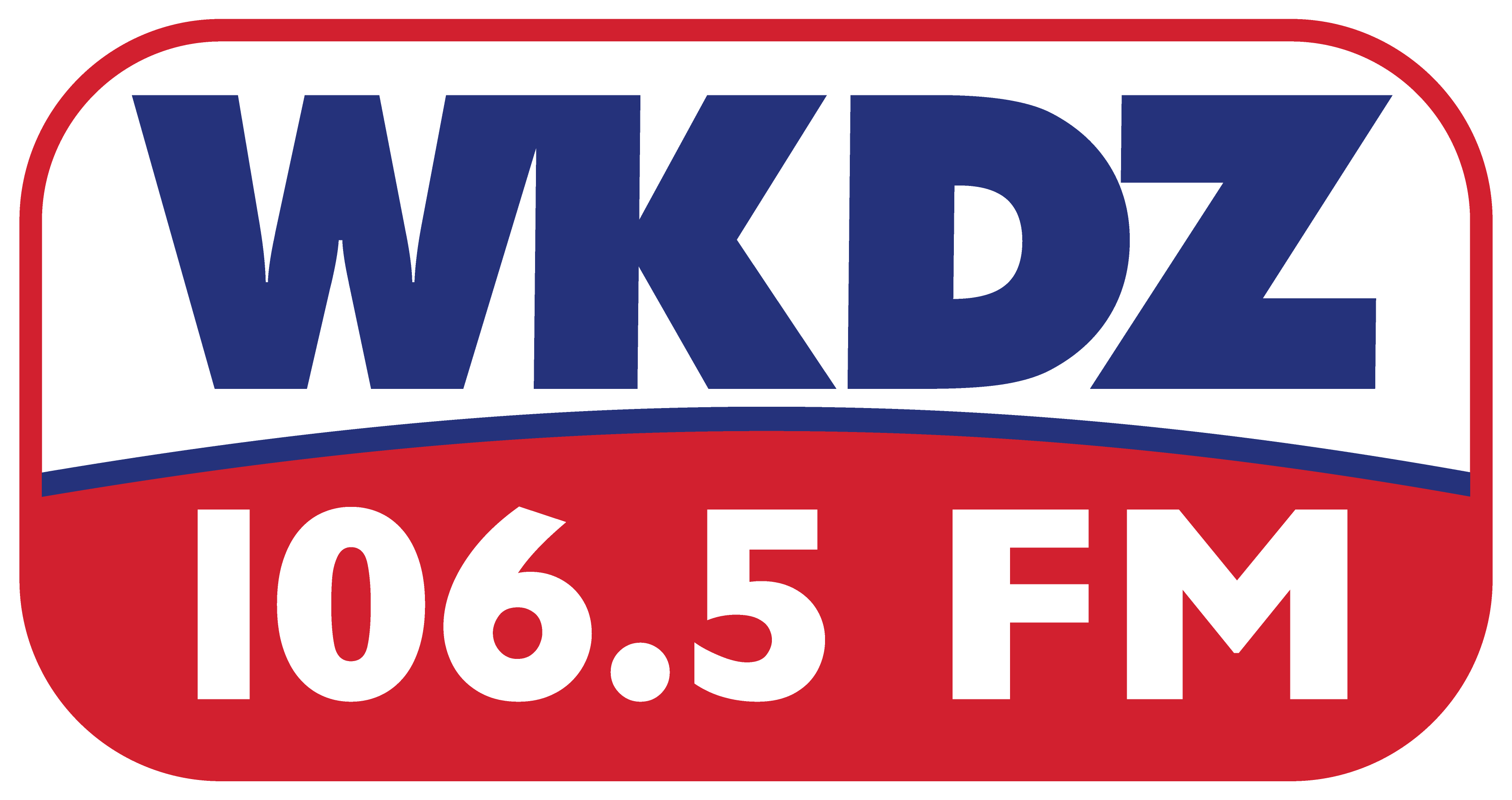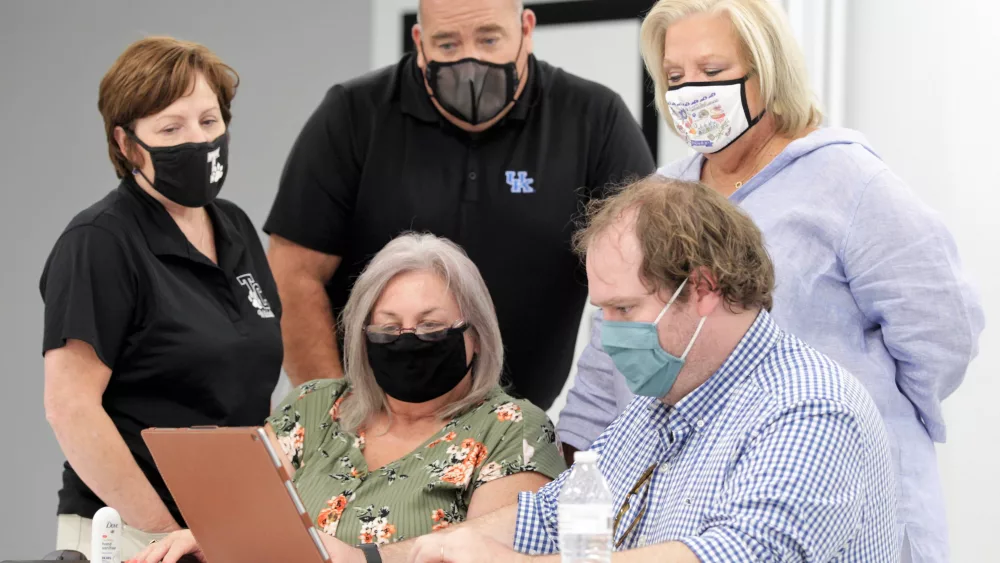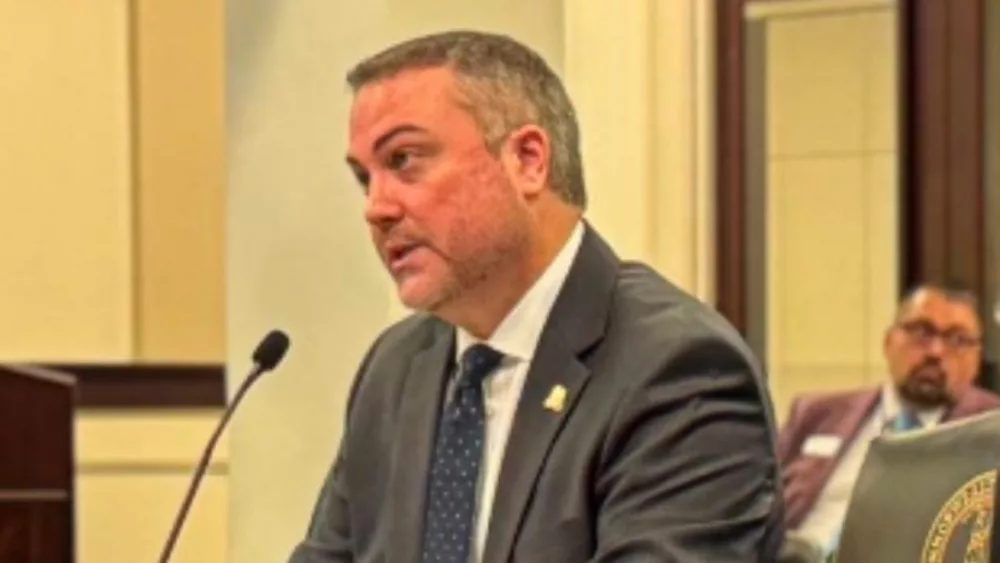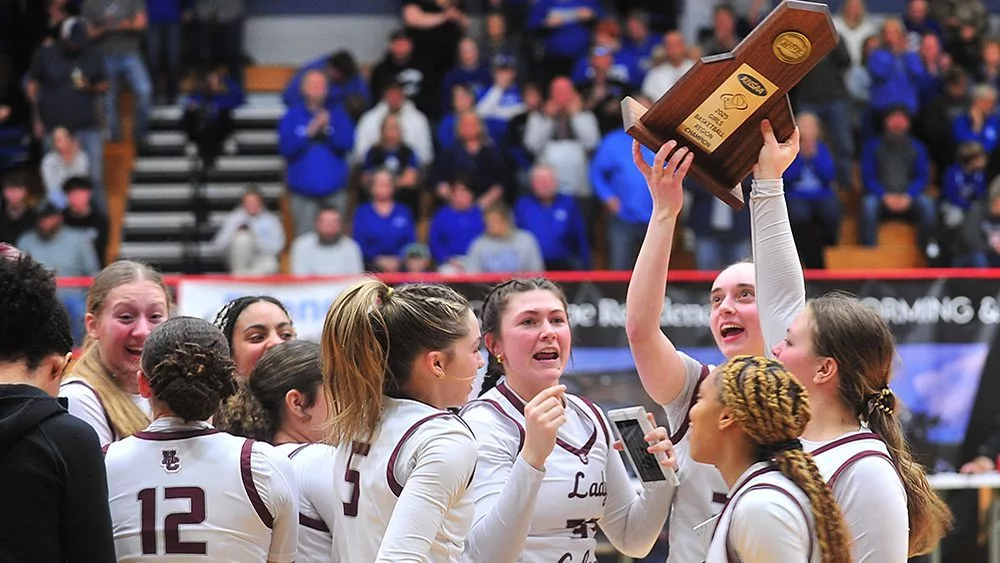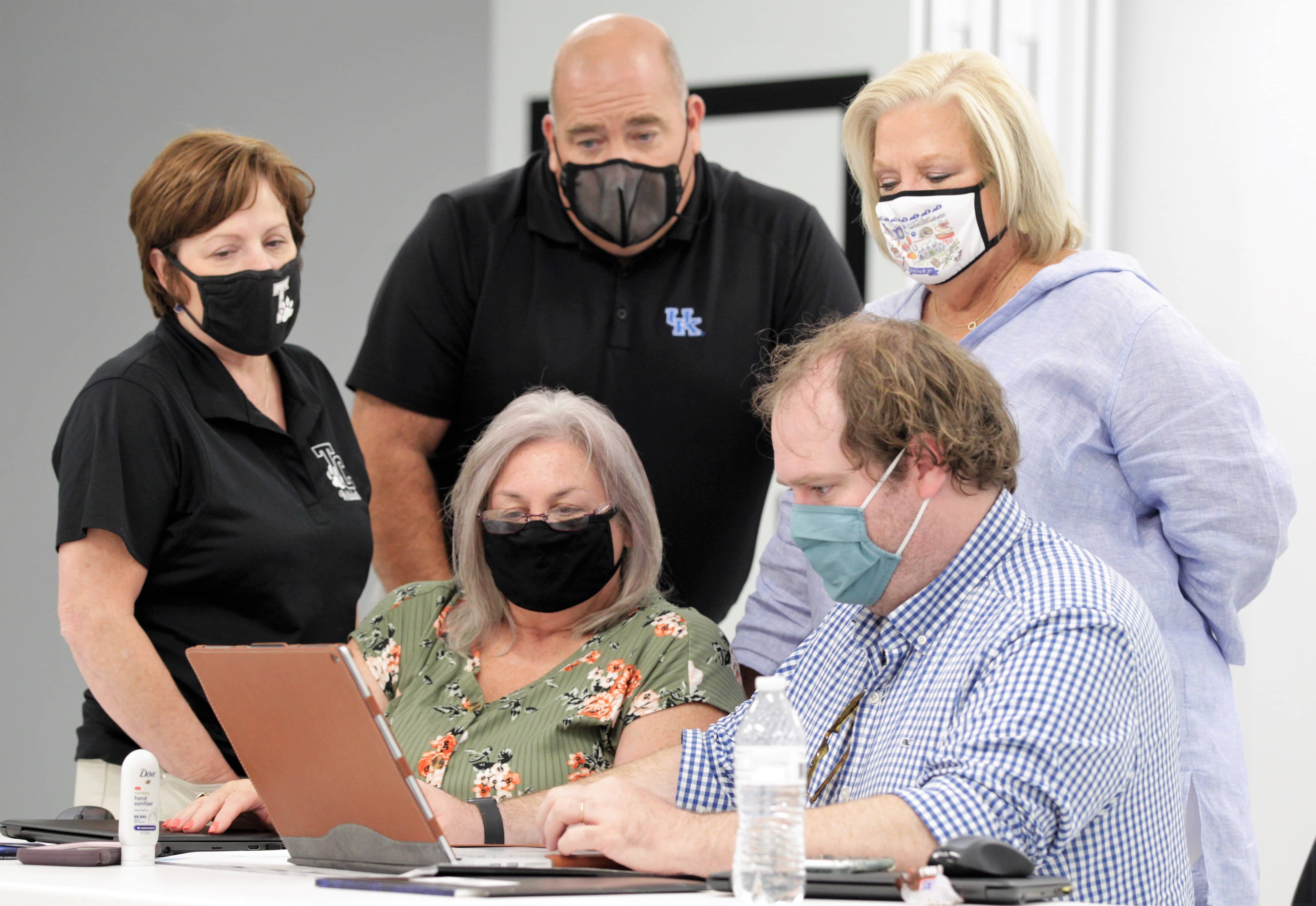
While the Trigg County Schools campus continues to get its makeover through two BG-1 projects, a third BG-1 project could be under way soon.
During Thursday’s regularly-scheduled board meeting, district finance officer Holly Greene confirmed that the Kentucky Department of Education has approved initial plans for the long-awaited multi-purpose athletic facility, as well as a press box, concession stand, ticket booth and public restrooms in and around Perdue Field.
Andrew Owens, architect for Sherman Carter Barnhart and main liaison for these BG-1 designs, presented updated and full renderings of all three BG-1 projects to the board, and went into great detail discussing the finishes, building materials, air conditioning and flooring of all these upcoming spaces — noting now is the time to make any changes before final drawings become construction.
In regards to the multi-purpose athletic facility, board member Charlene Sheehan noted that she’s already had to notify an unnamed assistant football coach that the new structure will be quite specific in its use, and will be equally open to all for practice use.
Owens also addressed what a new concession stand may look like, which would include a safe area for outside grilling options, but nothing for grilling options in the interior — due to exorbitant costs and intense maintenance.
The board originally approved Sherman Carter Barnhart as the owner/contractor of these BG-1 plans on July 9, with the collective improvements also including a new middle school roof and its entryways, emergency improvements to gas pumps and tanks for the bus garage, and any potential change orders to come along the way.
Over the years, school board members have heard multiple complaints about Perdue Field and its surroundings as being the least updated facilities on the district’s campus.
