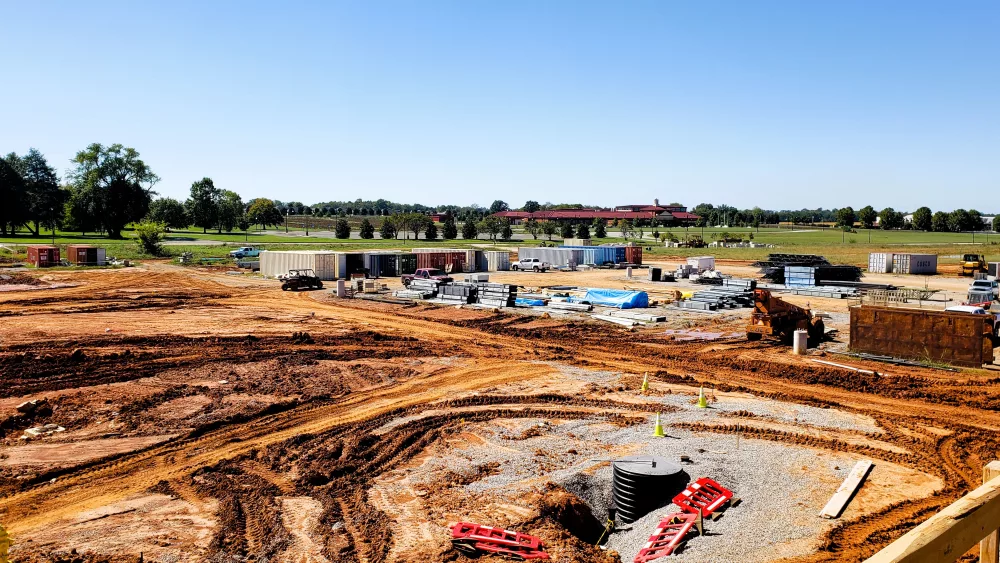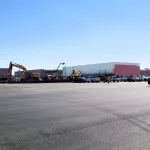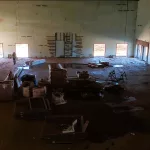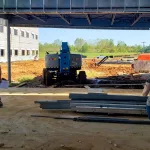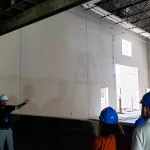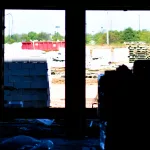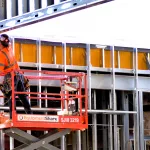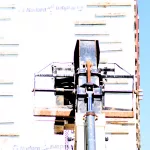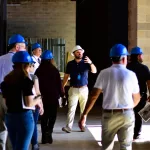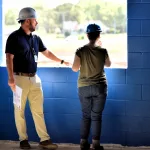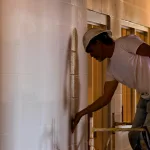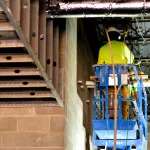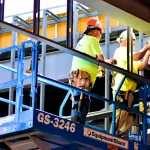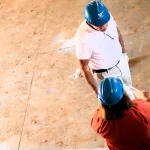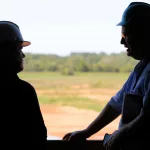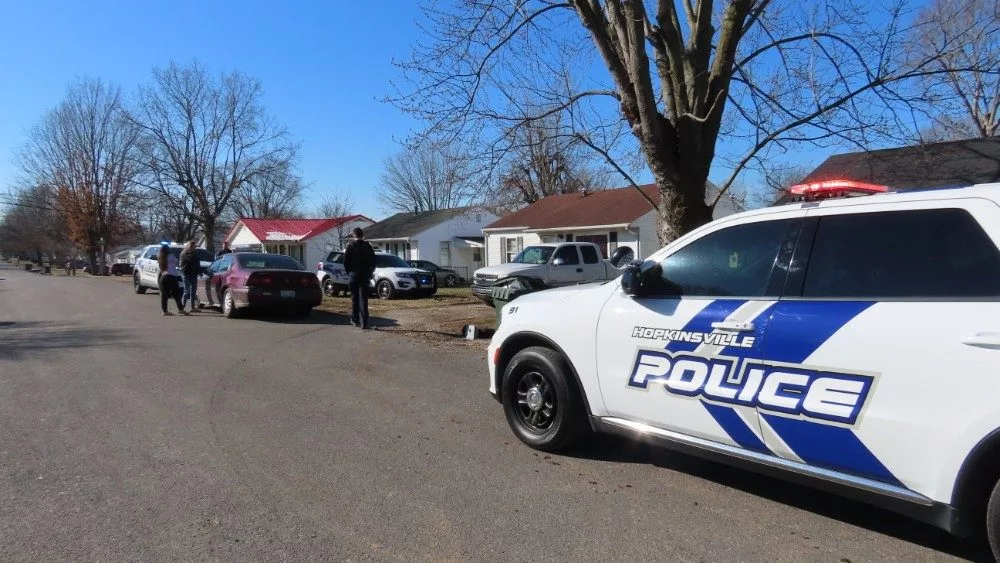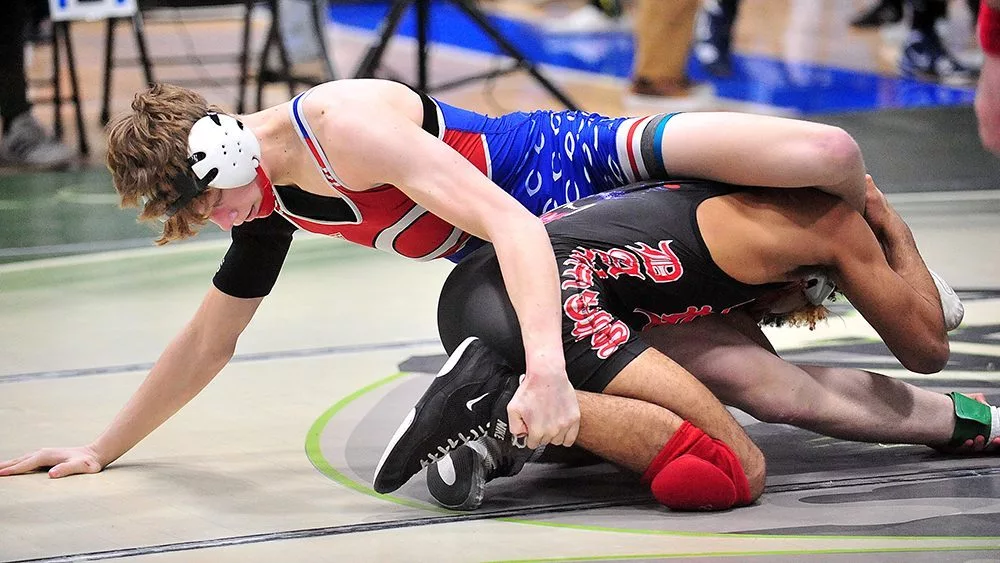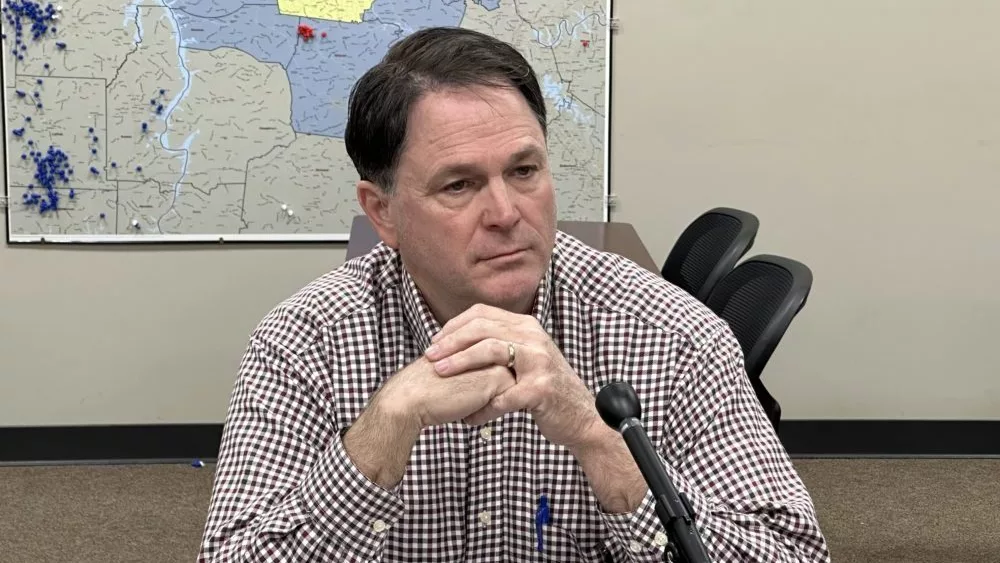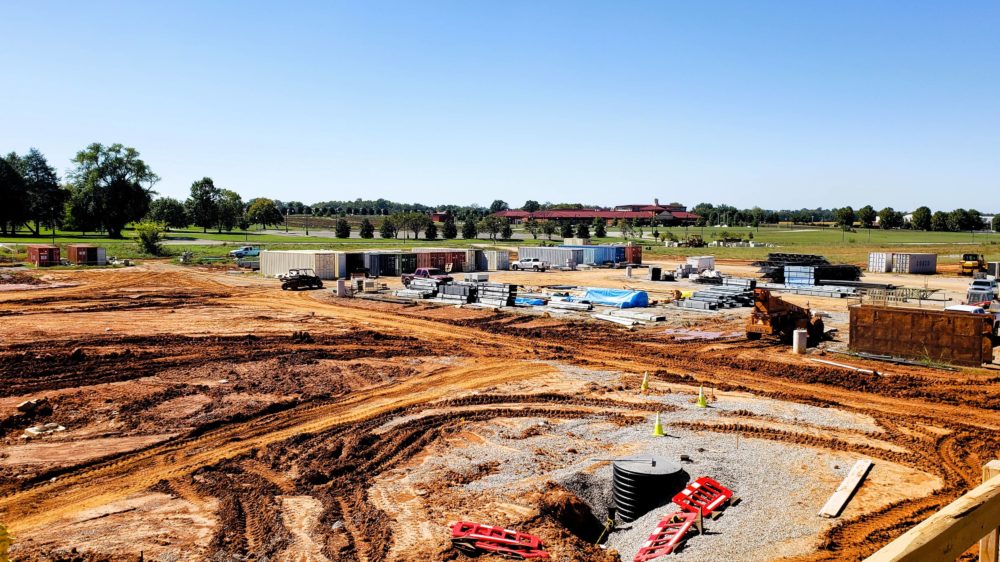
Now more than 30% complete, more than 140 contractors — many of them coming from a 100-mile radius — are well on schedule with the new Christian County Tigers High School.
As such, Christian County Public Schools officials have begun hosting extensive tours of the Fort Campbell Boulevard and Lovers Lane campus.
During one such visit last week, CCPS Superintendent Chris Bentzel reaffirmed the project remains “on time, within budget and requires no new taxes,” and focuses on the district’s strategic plan alongside the state’s projection for careers over the next five years and longer.
Under five academies of learning — freshman, skills & trades, engineering, business and community health — Bentzel added that the district’s main goals in this construction were post-secondary readiness, and providing a better experience for students.
By those final days of construction, Bentzel and District Technology Director Dr. Jason Wilson said nearly 200 contractors will be on hand — rolling from wing-to-wing on rotation doing finish work like electrical, painting, drywall and other punch list items.
More nuanced, Wilson said all visitors will come through a main entrance, before seeking their desired wing.
Once inside the building, designed to hold more than 2,500 students, faculty and staff, Bentzel assured the halls and the classrooms won’t be cluttered.
Speaking of lunch, Wilson said the mess hall is being built more like a commons area, and is set to hold more than 400 students at a time. Four-to-five lunch shifts may be necessary to accommodate all, but four serving lines — including two static and two dynamic — will offer hot and cold items, as well as rotating menus.

While the main floor sprawl is single-story, Wilson said each academy is two stories tall, and is only accessible via elevator and/or stairs. For safety reasons, it means students, faculty and visitors cannot travel from academy to academy upstairs, keeping all contact on ground level.
An executive principal will be responsible for wing principals, and aside from freshman academy, which will have two, each wing will have its own major academic conference space. Wilson said this will operate much like a college department, and will allow classrooms to be multi-use — while giving teachers personal and professional space.
Bentzel said CCPS officials almost went another direction when naming the wings.
Though they haven’t been fully mapped yet, Wilson said that each academy is eventually going to offer a public enterprise with a purchasing point.
For instance, one could imagine dropping their car off in the automotive wing for an oil change and tire rotation from students, only to eat a lunch that’s been prepared by culinary kids also grabbing some on-the-job training.
Wilson noted that classrooms are intentionally attached to laboratory and career technical space, in order to take learned behaviors, theory and “book work” directly into an applied setting. And while students will have pathways to follow as they move toward graduation, there will be electives and other “granular” classes that will allow for customized, tailored and personal transcripts.
Also on the campus: a family resource unit. Wilson said it is close to the SRO’s office, and helps bring students what they need in a more discreet manner.
Among other concepts coming to life, per Wilson and Bentzel:
— The campus will have a minimum of three SRO’s, if not four.
— Weapons detection will be held through a main office, and a digital dashboard will have access to more than 350 cameras rolling in many corners of the property.
— A majority of the building is normal brick-and-mortar, with a few exceptions.
— Instead of building one 25,000-to-30,000 square foot media center, smaller similar spaces will instead be inserted into each academy. Using natural light, each center will have two office spaces for staff and personnel, as well as students, and will be used in a flexible manner for times like state testing.
— Already mostly constructed, the auxiliary gym will serve as a storage unit, storm shelter, physical education and practice gym. It, and the soon-to-be constructed competition gym, will have college-length basketball floors.
— The auxiliary gym has thick styrofoam and concrete walls, with bridge spans holding up a concrete ceiling. A mezzanine, accessible by stairs and elevator, will allow for wrestling and other activities, and students will have access to a large weight room for training and exercise.
— By the time the school opens in fall 2026, more than 327,000 square feet will be under roof.
— In order to generate student interest and public understanding, many of the classrooms have open windows to the inside and outside. This will allow others to watch active learning, particularly in workbays.
— Along with sports facilities, one large patch of undeveloped land near the school will be home to the district’s greenhouse, which will serve as one of the many campus enterprises.
— The inside of the building is at least a one-mile contiguous walk.


